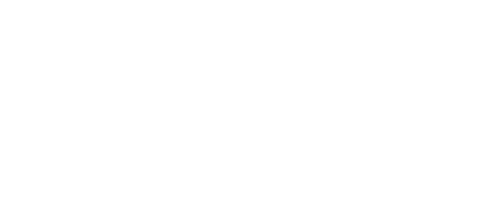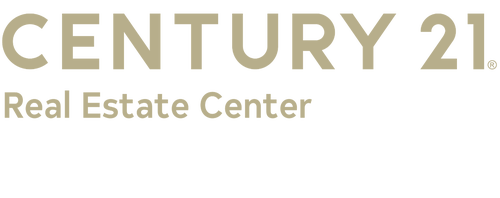


Sold
Listing Courtesy of:  Northwest MLS / Coldwell Banker Central and Jace Real Estate Company
Northwest MLS / Coldwell Banker Central and Jace Real Estate Company
 Northwest MLS / Coldwell Banker Central and Jace Real Estate Company
Northwest MLS / Coldwell Banker Central and Jace Real Estate Company 301 E Chason Avenue Ellensburg, WA 98926
Sold on 02/22/2023
$590,000 (USD)
MLS #:
2003873
2003873
Taxes
$4,271(2022)
$4,271(2022)
Lot Size
7,020 SQFT
7,020 SQFT
Type
Single-Family Home
Single-Family Home
Year Built
2016
2016
Style
2 Story
2 Story
Views
Territorial
Territorial
School District
Ellensburg
Ellensburg
County
Kittitas County
Kittitas County
Community
Airport
Airport
Listed By
Karen Bugni, Coldwell Banker Central
Bought with
Patti Morris, Jace Real Estate Company
Patti Morris, Jace Real Estate Company
Source
Northwest MLS as distributed by MLS Grid
Last checked Dec 17 2025 at 2:30 AM GMT+0000
Northwest MLS as distributed by MLS Grid
Last checked Dec 17 2025 at 2:30 AM GMT+0000
Bathroom Details
- Full Bathrooms: 3
- Half Bathroom: 1
Interior Features
- Dining Room
- Dishwasher
- Microwave
- Disposal
- Hardwood
- Refrigerator
- Dryer
- Washer
- Walk-In Pantry
- Double Pane/Storm Window
- Bath Off Primary
- Second Primary Bedroom
- Wall to Wall Carpet
- Stove/Range
- Ceramic Tile
- Water Heater
- Walk-In Closet(s)
- Central A/C
- Heat Pump
- Forced Air
Subdivision
- Airport
Lot Information
- Curbs
- Sidewalk
- Paved
Property Features
- Fenced-Partially
- Gas Available
- Patio
- Sprinkler System
- Irrigation
- Cable Tv
- Fireplace: Gas
- Fireplace: 2
- Foundation: Slab
Flooring
- Hardwood
- Vinyl
- Carpet
- Ceramic Tile
Exterior Features
- Stucco
- Roof: Composition
Utility Information
- Sewer: Sewer Connected
- Fuel: Electric, Natural Gas
Parking
- Attached Garage
Stories
- 2
Living Area
- 2,477 sqft
Listing Price History
Date
Event
Price
% Change
$ (+/-)
Oct 25, 2022
Price Changed
$599,950
-6%
-$40,050
Oct 18, 2022
Price Changed
$640,000
-3%
-$20,000
Oct 07, 2022
Listed
$660,000
-
-
Disclaimer: Based on information submitted to the MLS GRID as of 12/16/25 18:30. All data is obtained from various sources and may not have been verified by Real Estate Center or MLS GRID. Supplied Open House Information is subject to change without notice. All information should be independently reviewed and verified for accuracy. Properties may or may not be listed by the office/agent presenting the information.



Description